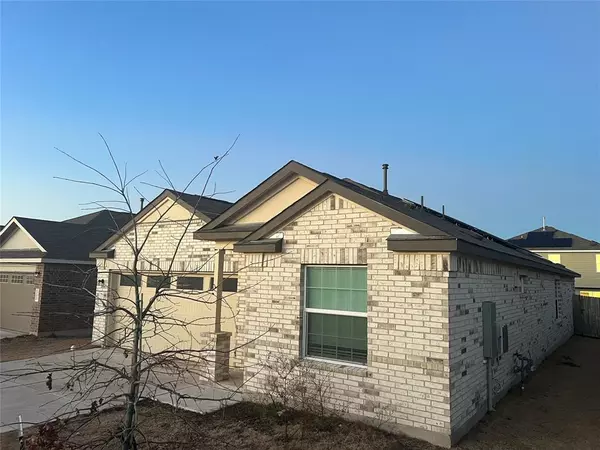
115 Vintage DR San Marcos, TX 78666
4 Beds
3 Baths
2,024 SqFt
UPDATED:
11/25/2024 05:48 AM
Key Details
Property Type Single Family Home
Sub Type Single Family Residence
Listing Status Active
Purchase Type For Sale
Square Footage 2,024 sqft
Price per Sqft $216
Subdivision Whisper Mixed Use Sub Ph 1A
MLS Listing ID 6906241
Style Single level Floor Plan
Bedrooms 4
Full Baths 3
HOA Fees $40/mo
Originating Board actris
Year Built 2021
Annual Tax Amount $7,633
Tax Year 2024
Lot Size 5,549 Sqft
Property Description
Location
State TX
County Hays
Rooms
Main Level Bedrooms 4
Interior
Interior Features Two Primary Baths, Open Floorplan, Primary Bedroom on Main
Heating Forced Air
Cooling Central Air
Flooring Laminate, Tile
Fireplaces Type None
Fireplace Y
Appliance Convection Oven, Cooktop, Dishwasher, Disposal, Microwave, Refrigerator, Washer/Dryer
Exterior
Exterior Feature Private Yard
Garage Spaces 2.0
Fence Back Yard
Pool None
Community Features Suburban
Utilities Available Underground Utilities
Waterfront Description None
View Neighborhood
Roof Type Shingle
Accessibility None
Porch Patio
Total Parking Spaces 2
Private Pool No
Building
Lot Description Level
Faces South
Foundation Slab
Sewer Public Sewer
Water Public
Level or Stories One
Structure Type Brick Veneer
New Construction No
Schools
Elementary Schools Hemphill
Middle Schools D J Red Simon
High Schools Johnson High School
School District Hays Cisd
Others
HOA Fee Include See Remarks
Restrictions Deed Restrictions
Ownership Fee-Simple
Acceptable Financing Cash, Conventional, Owner May Carry
Tax Rate 2.166
Listing Terms Cash, Conventional, Owner May Carry
Special Listing Condition Standard






