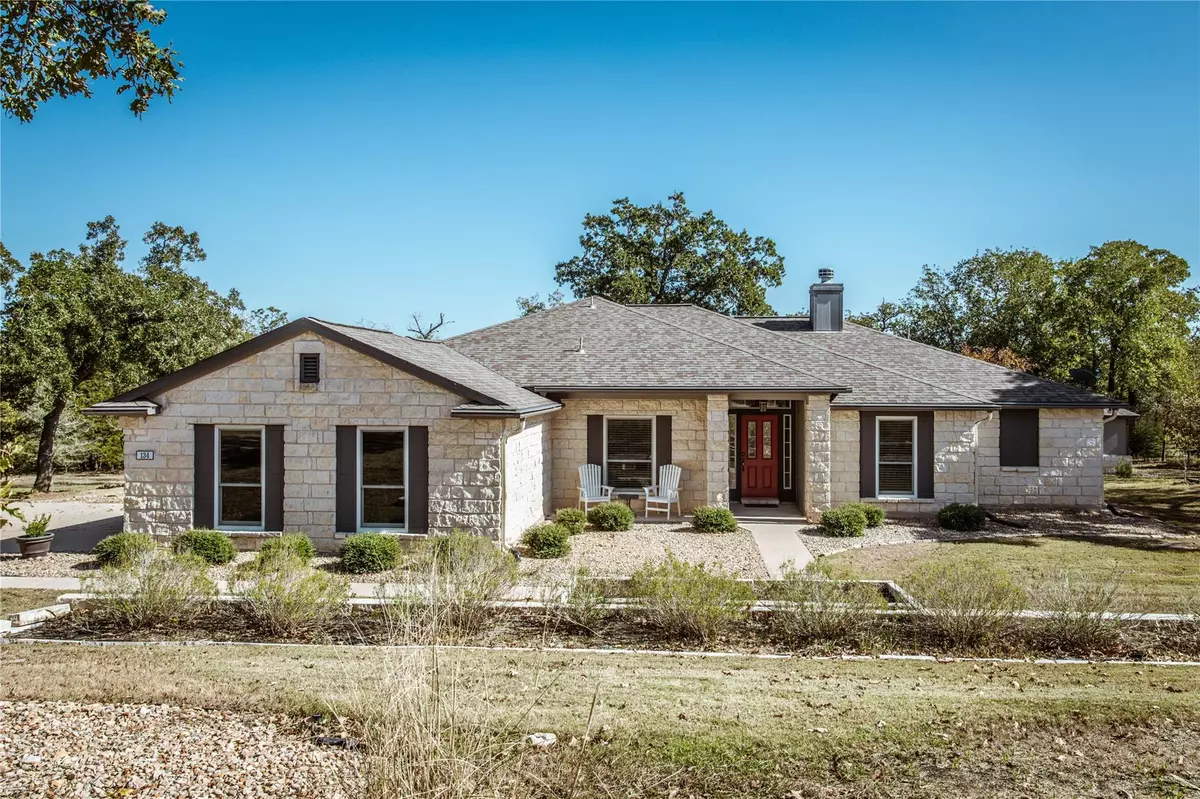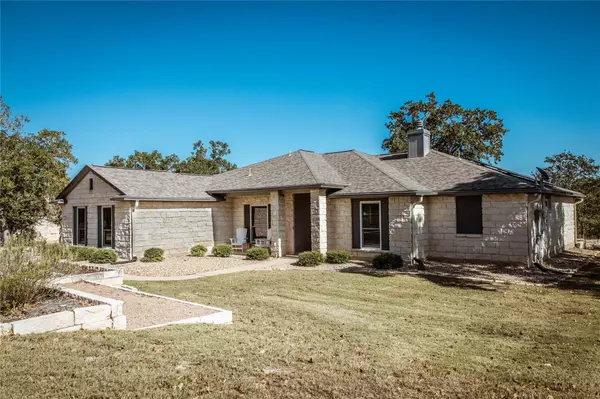134 COLONY CT Bastrop, TX 78600
4 Beds
2 Baths
2,299 SqFt
UPDATED:
01/14/2025 01:42 PM
Key Details
Property Type Single Family Home
Sub Type Single Family Residence
Listing Status Active
Purchase Type For Sale
Square Footage 2,299 sqft
Price per Sqft $282
Subdivision The Colony
MLS Listing ID 9299709
Bedrooms 4
Full Baths 2
HOA Fees $144/mo
Originating Board actris
Year Built 2000
Tax Year 2024
Lot Size 1.442 Acres
Property Description
Step inside to find a meticulously maintained interior featuring elegant wood flooring throughout the foyer, office, formal dining room, kitchen, and living areas. Crown molding graces the main rooms, adding a classic, sophisticated touch. The spacious living room is centered around a stunning white stone fireplace that seamlessly complements the home's exterior aesthetic. The kitchen is a chef's delight, boasting luxurious granite quartz countertops, a stylish tile backsplash, a new electric cooktop, and stainless steel built-in oven and microwave. The bedrooms feature new carpeting, spacious closets, and ceiling fans, creating cozy retreats. Bathrooms are tastefully appointed with granite quartz countertops, brushed nickel fixtures, and contemporary tile flooring for a refined feel.
Outdoors, you'll find a covered patio oasis perfect for relaxation while taking in panoramic views of the expansive backyard. The outdoor space invites endless fun and adventure with a bike-ready pump track, playground swings, hill slides, pickleball court, and a 9-hole disc golf course.
The Colony community offers exceptional amenities to promote a vibrant and active lifestyle. At its heart lies a stunning clubhouse, where you can enjoy workouts in the fitness center, join exercise classes, or unwind in the sauna. Cool off in the Junior Olympic-sized swimming pool or gather with friends and family for barbecues, parties, and events. Located minutes from Austin-Bergstrom Airport, Tesla, and the charming attractions of Bastrop, this home truly blends luxury, leisure, and convenience. Don't miss your chance to make it yours!
Location
State TX
County Bastrop
Rooms
Main Level Bedrooms 4
Interior
Interior Features Breakfast Bar, Ceiling Fan(s), High Ceilings, Granite Counters, Quartz Counters, Double Vanity, Multiple Living Areas, Primary Bedroom on Main, Walk-In Closet(s)
Heating Central, Electric
Cooling Central Air
Flooring Carpet, Tile, Wood
Fireplaces Number 1
Fireplaces Type Family Room
Fireplace Y
Appliance Built-In Oven(s), Cooktop, Dishwasher, Electric Cooktop, Self Cleaning Oven, Electric Water Heater
Exterior
Exterior Feature Gutters Full
Garage Spaces 2.0
Fence None
Pool None
Community Features BBQ Pit/Grill, Clubhouse, Fitness Center, Gated, Pool, Sport Court(s)/Facility, Tennis Court(s), Trail(s)
Utilities Available Electricity Connected, High Speed Internet
Waterfront Description None
View Hill Country
Roof Type Composition
Accessibility None
Porch Covered, Patio
Total Parking Spaces 4
Private Pool No
Building
Lot Description Trees-Large (Over 40 Ft)
Faces West
Foundation Slab
Sewer Aerobic Septic, Septic Tank
Water Public
Level or Stories One
Structure Type Frame,Stone Veneer
New Construction No
Schools
Elementary Schools Colony Oaks
Middle Schools Cedar Creek
High Schools Cedar Creek
School District Bastrop Isd
Others
HOA Fee Include Common Area Maintenance
Restrictions Deed Restrictions
Ownership Fee-Simple
Acceptable Financing Cash, Conventional, FHA, VA Loan
Tax Rate 1.55018
Listing Terms Cash, Conventional, FHA, VA Loan
Special Listing Condition Standard





