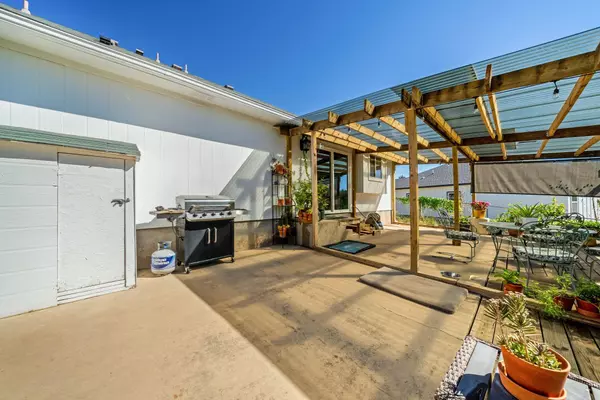
17703 Village DR Dripping Springs, TX 78620
3 Beds
2 Baths
1,800 SqFt
UPDATED:
11/12/2024 02:20 PM
Key Details
Property Type Single Family Home
Sub Type Single Family Residence
Listing Status Active
Purchase Type For Sale
Square Footage 1,800 sqft
Price per Sqft $266
Subdivision Twin Lake Hills
MLS Listing ID 2571639
Bedrooms 3
Full Baths 2
HOA Fees $125/ann
Originating Board actris
Year Built 2005
Annual Tax Amount $7,334
Tax Year 2023
Lot Size 0.435 Acres
Lot Dimensions 148x132
Property Description
Location
State TX
County Travis
Rooms
Main Level Bedrooms 3
Interior
Interior Features Bookcases, Breakfast Bar, Ceiling Fan(s), High Ceilings, Granite Counters, Electric Dryer Hookup, Multiple Living Areas, Pantry, Primary Bedroom on Main, Walk-In Closet(s), Washer Hookup
Heating Central, Electric
Cooling Ceiling Fan(s), Central Air
Flooring No Carpet, Tile, Wood
Fireplaces Number 1
Fireplaces Type Living Room, Wood Burning
Fireplace Y
Appliance Dishwasher, Disposal, Dryer, Microwave, Oven, Propane Cooktop, Free-Standing Range, Free-Standing Refrigerator, Stainless Steel Appliance(s), Vented Exhaust Fan, Washer/Dryer, Electric Water Heater
Exterior
Exterior Feature Exterior Steps, Gutters Partial, RV Hookup
Fence Chain Link, Fenced, Gate
Pool None
Community Features Common Grounds, Dog Park, Fishing, Lake, Picnic Area, Playground, Trail(s)
Utilities Available Electricity Available
Waterfront No
Waterfront Description None
View Neighborhood, Trees/Woods
Roof Type Composition
Accessibility None
Porch Covered, Deck, Front Porch, Patio
Total Parking Spaces 4
Private Pool No
Building
Lot Description Interior Lot, Landscaped, Sloped Down, Trees-Medium (20 Ft - 40 Ft), Trees-Small (Under 20 Ft)
Faces North
Foundation Slab
Sewer Aerobic Septic
Water Private
Level or Stories One
Structure Type Frame,HardiPlank Type,Masonry – Partial,Stone Veneer
New Construction No
Schools
Elementary Schools Bee Cave
Middle Schools Bee Cave Middle School
High Schools Lake Travis
School District Lake Travis Isd
Others
HOA Fee Include Common Area Maintenance
Restrictions See Remarks
Ownership Fee-Simple
Acceptable Financing Cash, Conventional, FHA, VA Loan
Tax Rate 1.562537
Listing Terms Cash, Conventional, FHA, VA Loan
Special Listing Condition Standard






