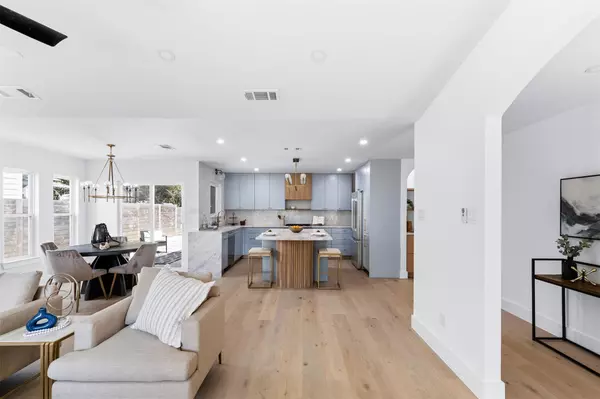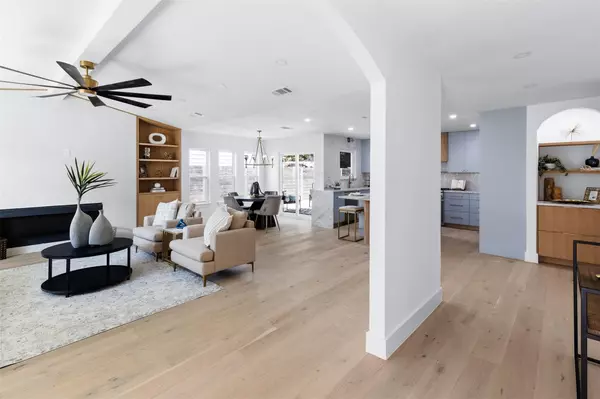
2018 Lear LN Austin, TX 78745
3 Beds
2 Baths
1,660 SqFt
OPEN HOUSE
Sat Oct 19, 1:00pm - 4:00pm
UPDATED:
10/13/2024 06:02 PM
Key Details
Property Type Single Family Home
Sub Type Single Family Residence
Listing Status Active
Purchase Type For Sale
Square Footage 1,660 sqft
Price per Sqft $445
Subdivision Southwest Oaks Ph 02
MLS Listing ID 9391429
Bedrooms 3
Full Baths 2
Originating Board actris
Year Built 1980
Tax Year 2024
Lot Size 7,980 Sqft
Property Description
Location
State TX
County Travis
Rooms
Main Level Bedrooms 3
Interior
Interior Features Bookcases, Breakfast Bar, Built-in Features, Ceiling Fan(s), Stone Counters, Kitchen Island, Recessed Lighting, Walk-In Closet(s)
Heating Central
Cooling Central Air
Flooring Wood
Fireplaces Number 1
Fireplaces Type Electric, Living Room
Fireplace Y
Appliance Gas Range, Microwave, RNGHD, Refrigerator, Washer/Dryer
Exterior
Exterior Feature Private Yard
Garage Spaces 2.0
Fence Privacy, Wood
Pool Above Ground, See Remarks
Community Features None
Utilities Available Electricity Not Available, Natural Gas Connected, Sewer Connected, Water Connected
Waterfront No
Waterfront Description None
View None
Roof Type Composition,Shingle
Accessibility None
Porch Patio
Parking Type Garage, Off Street
Total Parking Spaces 4
Private Pool Yes
Building
Lot Description Private, Trees-Large (Over 40 Ft)
Faces South
Foundation Slab
Sewer Public Sewer
Water Public
Level or Stories One
Structure Type Masonry – Partial,Vinyl Siding
New Construction No
Schools
Elementary Schools Cunningham
Middle Schools Covington
High Schools Crockett
School District Austin Isd
Others
Restrictions None
Ownership Fee-Simple
Acceptable Financing Cash, Conventional, FHA, VA Loan
Tax Rate 1.981814
Listing Terms Cash, Conventional, FHA, VA Loan
Special Listing Condition Standard






