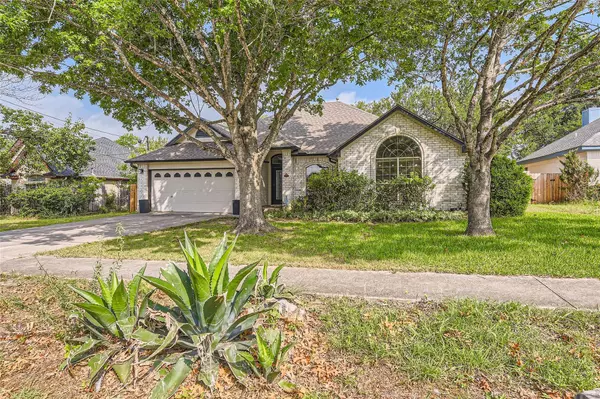
1804 Lancaster ST San Marcos, TX 78666
4 Beds
2 Baths
1,560 SqFt
UPDATED:
10/30/2024 06:24 PM
Key Details
Property Type Single Family Home
Sub Type Single Family Residence
Listing Status Active
Purchase Type For Rent
Square Footage 1,560 sqft
Subdivision Sendera
MLS Listing ID 6153028
Bedrooms 4
Full Baths 2
Originating Board actris
Year Built 1995
Lot Size 9,474 Sqft
Lot Dimensions 60x120
Property Description
Location
State TX
County Hays
Rooms
Main Level Bedrooms 4
Interior
Interior Features High Ceilings, Entrance Foyer, In-Law Floorplan, Multiple Dining Areas, Primary Bedroom on Main, Walk-In Closet(s)
Heating Central, Electric
Cooling Ceiling Fan(s), Central Air
Flooring Laminate, Tile
Fireplaces Number 1
Fireplaces Type Gas Log, Living Room
Fireplace Y
Appliance Dishwasher, Disposal, Exhaust Fan, Microwave, Free-Standing Gas Range, Refrigerator, Stainless Steel Appliance(s), Washer/Dryer, Water Heater
Exterior
Exterior Feature Dog Run, Exterior Steps, Garden, Gutters Partial, Lighting, Private Yard
Garage Spaces 2.0
Fence Back Yard, Fenced, Gate, Wood
Pool None
Community Features See Remarks
Utilities Available Cable Available, Electricity Available, Propane Needed, Sewer Connected, Water Available
Waterfront Description None
View Park/Greenbelt
Roof Type Shingle
Accessibility Grip-Accessible Features
Porch Covered, Patio
Total Parking Spaces 4
Private Pool No
Building
Lot Description Back to Park/Greenbelt, Level, Sprinkler - Automatic, Sprinkler - In Rear, Sprinkler - Drip Only/Bubblers, Sprinkler - In Front, Sprinkler - In-ground, Sprinkler - Side Yard, Trees-Large (Over 40 Ft), Trees-Medium (20 Ft - 40 Ft), Trees-Moderate
Faces Northeast
Foundation Slab
Sewer Public Sewer
Water Public
Level or Stories One
Structure Type Masonry – All Sides
New Construction No
Schools
Elementary Schools Crockett
Middle Schools Owen Goodnight
High Schools San Marcos
School District San Marcos Isd
Others
Pets Allowed Cats OK, Dogs OK, Number Limit, Negotiable
Num of Pet 2
Pets Description Cats OK, Dogs OK, Number Limit, Negotiable






