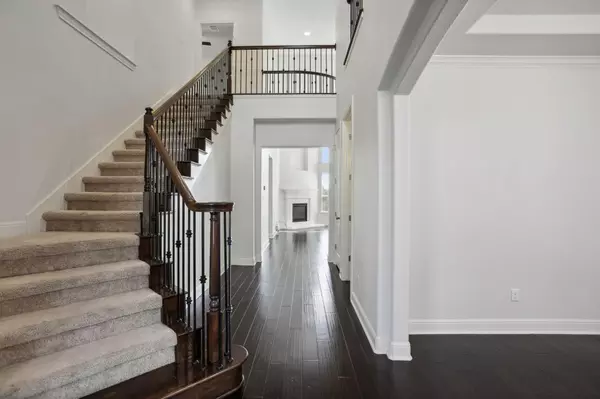
576 Jacksdaw DR Austin, TX 78737
5 Beds
5 Baths
3,504 SqFt
UPDATED:
10/13/2024 09:05 PM
Key Details
Property Type Single Family Home
Sub Type Single Family Residence
Listing Status Active
Purchase Type For Sale
Square Footage 3,504 sqft
Price per Sqft $242
Subdivision Reunion Ranch
MLS Listing ID 5536040
Bedrooms 5
Full Baths 4
Half Baths 1
HOA Fees $233/qua
Originating Board actris
Year Built 2016
Tax Year 2023
Lot Size 0.302 Acres
Lot Dimensions 70x150
Property Description
Location
State TX
County Hays
Rooms
Main Level Bedrooms 2
Interior
Interior Features Breakfast Bar, High Ceilings, Granite Counters, Entrance Foyer, Multiple Dining Areas, Multiple Living Areas, Open Floorplan, Primary Bedroom on Main, Walk-In Closet(s), Wired for Sound
Heating Central
Cooling Central Air
Flooring Carpet, Tile, Wood
Fireplaces Number 1
Fireplaces Type Family Room
Fireplace Y
Appliance Built-In Oven(s), Dishwasher, Disposal, Gas Cooktop, Microwave, Stainless Steel Appliance(s)
Exterior
Exterior Feature None
Garage Spaces 3.0
Fence Wrought Iron
Pool None
Community Features BBQ Pit/Grill, Cluster Mailbox, Curbs, Playground, Pool, Walk/Bike/Hike/Jog Trail(s, See Remarks
Utilities Available Electricity Connected, Natural Gas Connected, Sewer Connected, Underground Utilities, Water Available
Waterfront No
Waterfront Description None
View Park/Greenbelt
Roof Type Composition
Accessibility None
Porch Covered, Patio
Parking Type Attached, Garage, Garage Door Opener, Garage Faces Front
Total Parking Spaces 6
Private Pool No
Building
Lot Description Back to Park/Greenbelt, Sprinkler - Automatic
Faces Northeast
Foundation Slab
Sewer MUD
Water MUD
Level or Stories Two
Structure Type Masonry – All Sides
New Construction No
Schools
Elementary Schools Cypress Springs
Middle Schools Sycamore Springs
High Schools Dripping Springs
School District Dripping Springs Isd
Others
HOA Fee Include Common Area Maintenance
Restrictions Deed Restrictions
Ownership Fee-Simple
Acceptable Financing Cash, Conventional, FHA, VA Loan
Tax Rate 2.134
Listing Terms Cash, Conventional, FHA, VA Loan
Special Listing Condition Standard






