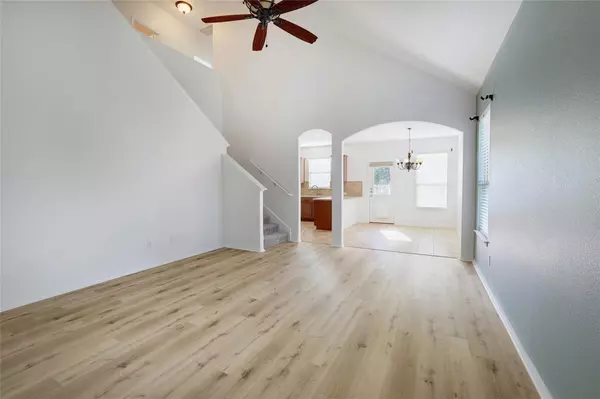
185 Barn Owl LOOP Leander, TX 78641
4 Beds
3 Baths
2,265 SqFt
UPDATED:
11/16/2024 04:33 PM
Key Details
Property Type Single Family Home
Sub Type Single Family Residence
Listing Status Pending
Purchase Type For Sale
Square Footage 2,265 sqft
Price per Sqft $156
Subdivision Summerlyn Ph L-2
MLS Listing ID 8697246
Bedrooms 4
Full Baths 2
Half Baths 1
HOA Fees $86/qua
Originating Board actris
Year Built 2011
Annual Tax Amount $7,743
Tax Year 2024
Lot Size 7,017 Sqft
Property Description
Location
State TX
County Williamson
Rooms
Main Level Bedrooms 1
Interior
Interior Features High Ceilings, Corian Counters, Quartz Counters, Electric Dryer Hookup, Eat-in Kitchen, Primary Bedroom on Main
Heating Central, Electric
Cooling Central Air
Flooring Carpet, Tile, Vinyl
Fireplace Y
Appliance Dryer, Electric Range, Exhaust Fan, Electric Oven, Free-Standing Electric Oven, Free-Standing Electric Range, Free-Standing Range, Refrigerator, Free-Standing Refrigerator, Vented Exhaust Fan, Washer/Dryer, Electric Water Heater
Exterior
Exterior Feature Gutters Partial
Garage Spaces 2.0
Fence Wood
Pool None
Community Features Park, Pool
Utilities Available Cable Available, Cable Connected, Electricity Available, Electricity Connected, High Speed Internet, Sewer Available, Sewer Connected, Water Available, Water Connected
Waterfront Description None
View None
Roof Type Composition,Shingle
Accessibility None
Porch Rear Porch
Total Parking Spaces 4
Private Pool No
Building
Lot Description Trees-Medium (20 Ft - 40 Ft), Trees-Moderate, Trees-Small (Under 20 Ft)
Faces Northwest
Foundation Slab
Sewer Public Sewer
Water None
Level or Stories Two
Structure Type Brick,HardiPlank Type,Stone Veneer
New Construction No
Schools
Elementary Schools Larkspur
Middle Schools Danielson
High Schools Glenn
School District Leander Isd
Others
Restrictions Covenant
Ownership Common
Acceptable Financing Cash, Conventional, FHA, VA Loan
Tax Rate 2.1998
Listing Terms Cash, Conventional, FHA, VA Loan
Special Listing Condition Standard






