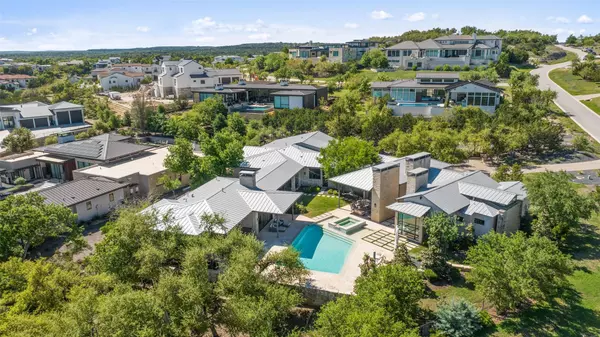
11816 YAUPON HOLLY LN Austin, TX 78738
5 Beds
8 Baths
7,213 SqFt
UPDATED:
09/19/2024 09:03 AM
Key Details
Property Type Single Family Home
Sub Type Single Family Residence
Listing Status Active
Purchase Type For Sale
Square Footage 7,213 sqft
Price per Sqft $817
Subdivision Spanish Oaks
MLS Listing ID 4039008
Style 1st Floor Entry
Bedrooms 5
Full Baths 5
Half Baths 3
HOA Fees $1,100/qua
Originating Board actris
Year Built 2016
Annual Tax Amount $48,545
Tax Year 2023
Lot Size 0.913 Acres
Property Description
Location
State TX
County Travis
Rooms
Main Level Bedrooms 5
Interior
Interior Features Bookcases, Built-in Features, High Ceilings, Granite Counters, Entrance Foyer, Multiple Living Areas, Pantry, Primary Bedroom on Main, Walk-In Closet(s), Wired for Sound
Heating Central
Cooling Central Air
Flooring Tile, Wood
Fireplaces Number 4
Fireplaces Type See Remarks
Fireplace Y
Appliance Dishwasher, Disposal, Gas Cooktop, Microwave, Double Oven, Refrigerator, Wine Refrigerator
Exterior
Exterior Feature Dog Run, Gutters Full, Private Yard
Garage Spaces 3.0
Fence Fenced, Wrought Iron
Pool In Ground, Waterfall
Community Features Cluster Mailbox, Common Grounds, Gated, Pool, Sport Court(s)/Facility, Underground Utilities, Walk/Bike/Hike/Jog Trail(s
Utilities Available Electricity Available, Phone Connected, Propane, Underground Utilities
Waterfront No
Waterfront Description None
View Hill Country
Roof Type Metal
Accessibility None
Porch Covered, Patio
Parking Type Garage, See Remarks
Total Parking Spaces 5
Private Pool Yes
Building
Lot Description Sprinkler - Automatic, Trees-Medium (20 Ft - 40 Ft)
Faces Southeast
Foundation Slab
Sewer MUD
Water MUD
Level or Stories One
Structure Type Masonry – All Sides
New Construction No
Schools
Elementary Schools Lake Pointe
Middle Schools Bee Cave Middle School
High Schools Lake Travis
School District Lake Travis Isd
Others
HOA Fee Include Common Area Maintenance,Landscaping,Security,Trash,See Remarks
Restrictions Deed Restrictions
Ownership Fee-Simple
Acceptable Financing Cash, Conventional
Tax Rate 1.7846
Listing Terms Cash, Conventional
Special Listing Condition Standard






