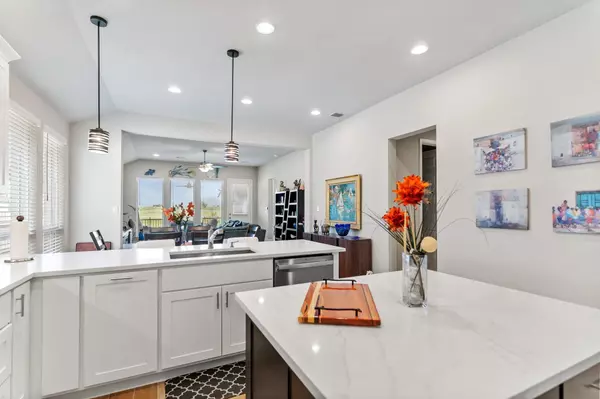131 Plumbago LOOP Bastrop, TX 78602
3 Beds
2 Baths
1,950 SqFt
UPDATED:
01/14/2025 01:21 PM
Key Details
Property Type Single Family Home
Sub Type Single Family Residence
Listing Status Active
Purchase Type For Sale
Square Footage 1,950 sqft
Price per Sqft $235
Subdivision Colony Mud 1B Sec 4
MLS Listing ID 6619340
Style 1st Floor Entry
Bedrooms 3
Full Baths 2
HOA Fees $73/mo
Originating Board actris
Year Built 2024
Annual Tax Amount $2,531
Tax Year 2024
Lot Size 6,229 Sqft
Property Description
*Interior Highlights
*Gourmet Kitchen- Equipped with sleek appliances, sleek countertops, and ample cabinet space for all your culinary needs.
*Luxurious Primary Suite- Enjoy a tranquil retreat with a walk-in closet with added shelving. A beautifully appointed ensuite bathroom with a jetted soaking tub.
*Spacious Living Area- Perfect for entertaining, the living room features large windows that flood the space with natural light.
*Office Space- A thoughtfully designed office area that provides a quiet environment for productivity or creativity.
*Modern Finishes - High-quality flooring, contemporary fixtures, and stylish accents.
*Outdoor Living
*Backyard Oasis- The home backs to a lush green space, offering serene views and additional privacy.
*Covered Patio- Ideal for outdoor dining, relaxing or hosting gatherings
**Community Amenities
*Masterplanned Community - Enjoy access to a variety of amenities, including parks, walking trails, community pools, pickleball courts, a disc golf course, and other recreational facilities.
*Convenient Location - Close to shopping centers, dining options, and easy access to major highways. Only around 20 minutes to ABIA
It is time to view your new home. Don't miss the opportunity to own this exquisite newer home that perfectly balances modern convenience with natural beauty. Contact me today for more information or to schedule a private showing.
Location
State TX
County Bastrop
Rooms
Main Level Bedrooms 3
Interior
Interior Features Ceiling Fan(s), High Ceilings, Quartz Counters, Electric Dryer Hookup, Kitchen Island, No Interior Steps, Pantry, Primary Bedroom on Main, Recessed Lighting, Smart Thermostat, Walk-In Closet(s), Washer Hookup
Heating Central, Forced Air, Natural Gas
Cooling Ceiling Fan(s), Central Air, Electric
Flooring Tile
Fireplace Y
Appliance Built-In Oven(s), Dishwasher, Disposal, Gas Cooktop, Microwave, Refrigerator, Self Cleaning Oven, Water Heater, Water Softener, Water Softener Owned
Exterior
Exterior Feature Exterior Steps, Gutters Full, Private Yard
Garage Spaces 2.0
Fence Back Yard, Fenced, Full, Security, Wrought Iron
Pool None
Community Features BBQ Pit/Grill, Clubhouse, Cluster Mailbox, Common Grounds, Curbs, Dog Park, Fishing, Fitness Center, High Speed Internet, Park, Pet Amenities, Picnic Area, Playground, Pool, Street Lights, Tennis Court(s), Underground Utilities, See Remarks
Utilities Available Cable Available, Electricity Connected, Natural Gas Connected, Phone Available, Sewer Connected, Underground Utilities, Water Connected
Waterfront Description None
View Neighborhood, Park/Greenbelt
Roof Type Composition,Shingle
Accessibility None
Porch Covered, Patio
Total Parking Spaces 2
Private Pool No
Building
Lot Description Back to Park/Greenbelt, Back Yard, City Lot, Curbs, Few Trees, Interior Lot, Sprinkler - Automatic, Sprinkler - In Rear, Sprinkler - In Front, Sprinkler - In-ground, Sprinkler - Rain Sensor, Trees-Sparse
Faces West
Foundation Slab
Sewer Public Sewer
Water Public
Level or Stories One
Structure Type Brick Veneer,Masonry – All Sides,Stone Veneer
New Construction No
Schools
Elementary Schools Camino Real
Middle Schools Bastrop
High Schools Bastrop
School District Bastrop Isd
Others
HOA Fee Include Common Area Maintenance,Maintenance Grounds
Restrictions Covenant,Deed Restrictions
Ownership Fee-Simple
Acceptable Financing Cash, Conventional, FHA, VA Loan
Tax Rate 2.3877
Listing Terms Cash, Conventional, FHA, VA Loan
Special Listing Condition Standard





