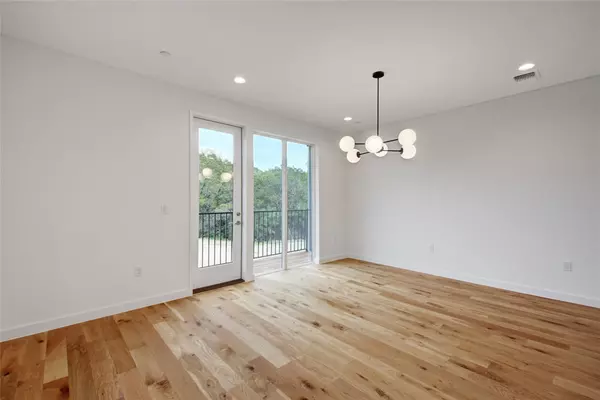
6020 Springdale RD #3 Austin, TX 78723
1,595 SqFt
UPDATED:
10/14/2024 02:18 PM
Key Details
Property Type Single Family Home
Sub Type See Remarks
Listing Status Pending
Purchase Type For Sale
Square Footage 1,595 sqft
Price per Sqft $250
Subdivision Thomas Eldridge
MLS Listing ID 7513125
HOA Fees $230/mo
Originating Board actris
Year Built 2022
Tax Year 2022
Property Description
Location
State TX
County Travis
Interior
Interior Features Ceiling Fan(s), High Ceilings, Quartz Counters, Eat-in Kitchen, Entrance Foyer, Interior Steps, Kitchen Island, Open Floorplan, Walk-In Closet(s), Washer Hookup
Heating Central
Cooling Ceiling Fan(s), Central Air
Flooring No Carpet, Tile, Wood
Fireplaces Type None
Fireplace Y
Appliance Convection Oven, Disposal, Electric Cooktop, Electric Range, ENERGY STAR Qualified Appliances, ENERGY STAR Qualified Dishwasher, Exhaust Fan, Microwave, Electric Oven, RNGHD, Refrigerator, Stainless Steel Appliance(s), Electric Water Heater
Exterior
Exterior Feature Balcony, Gutters Full, Private Entrance
Garage Spaces 2.0
Fence Gate, Perimeter, Wrought Iron
Pool None
Community Features BBQ Pit/Grill, Cluster Mailbox, Common Grounds, Courtyard, Dog Park, Gated, High Speed Internet, Lock and Leave, Pet Amenities, Picnic Area, Trash Pickup - Door to Door
Utilities Available Electricity Available, High Speed Internet, Phone Available, Water Available
Waterfront No
Waterfront Description None
View Trees/Woods
Roof Type Rubber
Accessibility Accessible Full Bath
Porch Covered, Front Porch, Rear Porch
Parking Type Door-Single, Garage, Gated
Total Parking Spaces 1
Building
Lot Description Landscaped, Sprinkler - In-ground, Trees-Moderate
Faces Northeast
Foundation Slab
Sewer Public Sewer
Water Public
Level or Stories Three Or More
Structure Type Board & Batten Siding,Metal Siding,Wood Siding
New Construction No
Schools
Elementary Schools Pecan Springs
Middle Schools Martin
High Schools Northeast Early College
School District Austin Isd
Others
Pets Allowed All
HOA Fee Include Common Area Maintenance,Insurance,Internet,Landscaping,Maintenance Grounds,Parking,Trash
Restrictions Lease
Acceptable Financing Cash, Conventional
Tax Rate 1.97
Listing Terms Cash, Conventional
Special Listing Condition Standard
Pets Description All






