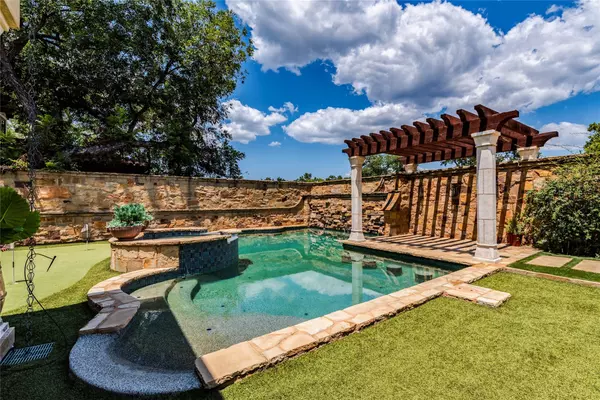252 La Serena LOOP Horseshoe Bay, TX 78657
5 Beds
7 Baths
8,034 SqFt
UPDATED:
01/07/2025 10:18 PM
Key Details
Property Type Single Family Home
Sub Type Single Family Residence
Listing Status Active
Purchase Type For Sale
Square Footage 8,034 sqft
Price per Sqft $945
Subdivision Escondido
MLS Listing ID 4707521
Bedrooms 5
Full Baths 5
Half Baths 2
HOA Fees $2,200/ann
Originating Board actris
Year Built 2009
Annual Tax Amount $44,891
Tax Year 2023
Lot Size 0.720 Acres
Property Description
Location
State TX
County Llano
Rooms
Main Level Bedrooms 3
Interior
Interior Features Bar, Breakfast Bar, Built-in Features, Beamed Ceilings, Cathedral Ceiling(s), High Ceilings, Chandelier, Double Vanity, Elevator, Multiple Dining Areas, Multiple Living Areas, Open Floorplan, Pantry, Primary Bedroom on Main, Walk-In Closet(s), Wet Bar, See Remarks
Heating Central, Propane
Cooling Central Air, Electric
Flooring Carpet, Concrete, Stone, Wood
Fireplaces Number 3
Fireplaces Type Great Room, Kitchen, Outside
Fireplace Y
Appliance Bar Fridge, Built-In Oven(s), Built-In Refrigerator, Cooktop, Dishwasher, Disposal, Ice Maker, Microwave, RNGHD, Refrigerator, Washer/Dryer, Tankless Water Heater, Wine Cooler, Wine Refrigerator
Exterior
Exterior Feature Balcony, Barbecue, Boat Dock - Private, Boat Lift, Uncovered Courtyard, Lighting, Outdoor Grill, Private Entrance, Private Yard, See Remarks
Garage Spaces 3.0
Fence Back Yard, Privacy
Pool Heated, In Ground
Community Features Clubhouse, Fitness Center, Golf, Lake, Planned Social Activities, Pool, Putting Green, Restaurant, Hot Tub, Underground Utilities
Utilities Available Electricity Connected, Natural Gas Not Available, Propane, Sewer Connected, Underground Utilities, Water Connected
Waterfront Description Waterfront
View Lake, Water
Roof Type Tile
Accessibility Accessible Elevator Installed
Porch Covered, Deck, Patio, Porch
Total Parking Spaces 6
Private Pool Yes
Building
Lot Description Front Yard, Garden, Landscaped, Near Golf Course, Sprinkler - Automatic, Views
Faces West
Foundation Slab
Sewer Public Sewer
Water Public
Level or Stories Three Or More
Structure Type Brick,Glass,Masonry – All Sides
New Construction No
Schools
Elementary Schools Llano
Middle Schools Llano
High Schools Llano
School District Llano Isd
Others
HOA Fee Include Common Area Maintenance,Landscaping,Maintenance Grounds,Security
Restrictions Covenant,Deed Restrictions
Ownership Fee-Simple
Acceptable Financing Cash, Conventional
Tax Rate 1.33
Listing Terms Cash, Conventional
Special Listing Condition Standard





