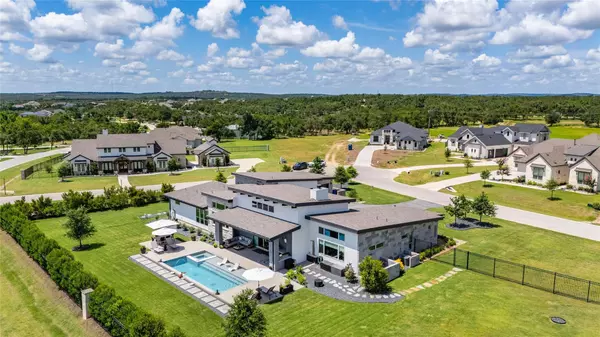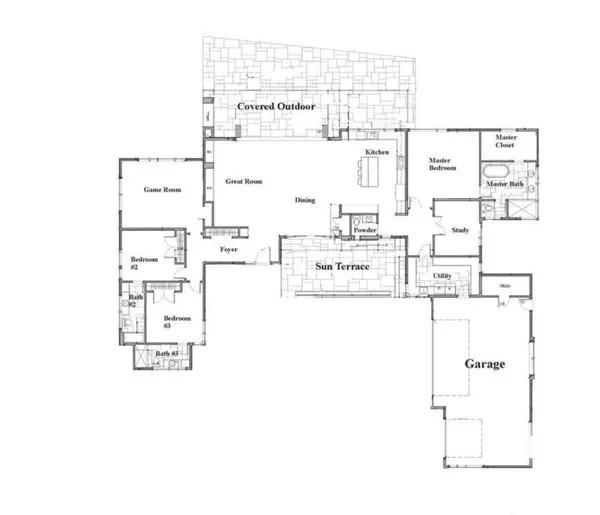
401 Reataway Dripping Springs, TX 78620
4 Beds
4 Baths
3,257 SqFt
UPDATED:
11/19/2024 02:23 AM
Key Details
Property Type Single Family Home
Sub Type Single Family Residence
Listing Status Pending
Purchase Type For Sale
Square Footage 3,257 sqft
Price per Sqft $429
Subdivision Bunker Ranch
MLS Listing ID 1015358
Bedrooms 4
Full Baths 3
Half Baths 1
HOA Fees $70/mo
Originating Board actris
Year Built 2019
Tax Year 2023
Lot Size 0.820 Acres
Property Description
The gourmet kitchen is a culinary masterpiece with custom cabinets, a spacious center island, and top-of-the-line stainless steel appliances. This chef's kitchen is designed to inspire culinary creativity and is seamlessly open to the dining and family room, creating an ideal space for entertaining and family gatherings.
The primary bedroom is a sanctuary of comfort and elegance, featuring a spa-like bathroom with a luxurious soaking tub, sleek fixtures, and a spacious walk-in shower.
Situated on a spacious corner lot, the home offers privacy with no neighbors directly behind. The high-end window coverings add a touch of elegance, while the climate-controlled garage with epoxy floors offers exceptional storage and convenience, accommodating up to four cars and including a hose reel for car washing.
Step outside to your private oasis, featuring a newly updated pool and spa. Recent work includes new plaster and updated tile with fountains, creating a serene atmosphere. Outdoor amenities include an outdoor shower and a fully-equipped outdoor kitchen. With ample space to add an ADU or an outbuilding, the property offers potential for customization and expansion.
Additional features include external Christmas lights, a water softener, a generator, an ultra-quiet dishwasher, and newly added gates to the courtyard, enhancing privacy and functionality.
Don't miss the opportunity to own this exceptional property in Bunker Ranch. Schedule your showing today and experience the pinnacle of luxury living.
Location
State TX
County Hays
Rooms
Main Level Bedrooms 4
Interior
Interior Features Built-in Features, Ceiling Fan(s), Beamed Ceilings, High Ceilings, Vaulted Ceiling(s), Quartz Counters, Double Vanity, Electric Dryer Hookup, Gas Dryer Hookup, Entrance Foyer, French Doors, High Speed Internet, In-Law Floorplan, Kitchen Island, Multiple Living Areas, No Interior Steps, Open Floorplan, Pantry, Primary Bedroom on Main, Recessed Lighting, Smart Home, Soaking Tub, Storage, Walk-In Closet(s), Washer Hookup
Heating Central, Electric, Fireplace(s)
Cooling Ceiling Fan(s), Central Air, Electric
Flooring Carpet, Tile, Wood
Fireplaces Number 1
Fireplaces Type Gas, Gas Log, Gas Starter, Living Room
Fireplace Y
Appliance Built-In Gas Oven, Convection Oven, Dishwasher, Disposal, Gas Cooktop, Ice Maker, Microwave, Double Oven, Refrigerator, See Remarks, Stainless Steel Appliance(s), Water Purifier Owned, Water Softener Owned
Exterior
Exterior Feature Gas Grill, Gutters Full, No Exterior Steps
Garage Spaces 3.0
Fence Fenced
Pool Heated, In Ground, Outdoor Pool, Pool/Spa Combo
Community Features Cluster Mailbox, Gated
Utilities Available Electricity Connected, High Speed Internet, Other, Natural Gas Connected, Sewer Connected
Waterfront Description None
View Neighborhood, Pool
Roof Type Composition
Accessibility See Remarks
Porch Covered, Patio, Terrace, See Remarks
Total Parking Spaces 6
Private Pool Yes
Building
Lot Description Back Yard, Corner Lot, Front Yard, Garden, Landscaped, Level, Sprinkler - Automatic, Sprinkler - In-ground, Trees-Small (Under 20 Ft)
Faces South
Foundation Slab
Sewer Aerobic Septic
Water MUD
Level or Stories One
Structure Type Masonry – All Sides
New Construction No
Schools
Elementary Schools Dripping Springs
Middle Schools Dripping Springs Middle
High Schools Dripping Springs
School District Dripping Springs Isd
Others
HOA Fee Include Common Area Maintenance,Landscaping,Maintenance Grounds
Restrictions See Remarks
Ownership Fee-Simple
Acceptable Financing Cash, Conventional
Tax Rate 1.68
Listing Terms Cash, Conventional
Special Listing Condition Standard






