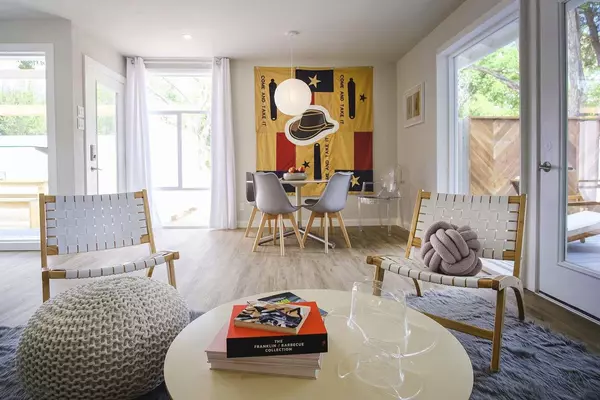
1407 Westmoor DR Austin, TX 78723
3 Beds
2 Baths
1,112 SqFt
UPDATED:
09/12/2024 08:01 PM
Key Details
Property Type Single Family Home
Sub Type Single Family Residence
Listing Status Active
Purchase Type For Sale
Square Footage 1,112 sqft
Price per Sqft $611
Subdivision Windsor Park Sec 03
MLS Listing ID 2371625
Style 1st Floor Entry
Bedrooms 3
Full Baths 2
Originating Board actris
Year Built 1955
Annual Tax Amount $8,613
Tax Year 2023
Lot Size 7,000 Sqft
Property Description
Re-envisioned by design, this diva den of cool is just 15 minutes to the epicenter of downtown & right next door to the Mueller hood with shops, parks & pools. Comfort abounds in every corner of this MCM plush-pad. Expansive windows allow the inside out and the outside in, with 5 different outdoor living spaces with composite decks: an tree-covered exterior living room, a minimalist white-walled dining courtyard, a firepit area with Adirondack chairs, and a private spa bath lanai with an outdoor shower and space for private sunning. The kitchen is has a brand new stainless steel appliances and an attached laundry closet and pantry. There is even a sparkling glass breakfast/laptop bar for working from home while watching the world go by.
Everything in this re-design was intended to make the inside and outside feel like they are one. Especially the large living room and entertainment areas flow together from one to the other and through the kitchen, separated by huge panes of glass which allow light to pass through the house at all times. Even the main bath serves as a "hallway" to the outdoor bath lanai where one can take a private spa-like siesta in the sun and shower under the stars. All three bedrooms feature 1950's floor to ceiling windows which unite the back yard and the bedrooms whenever the curtains are not drawn. The whole house emanates with the loveliest glow day or night (perimeter lighting on the mature landscape). And if that isn't enough, the detached media barn serves as another escape from everybody and everything, to work from the office or snuggle down with a movie or book.
Location
State TX
County Travis
Rooms
Main Level Bedrooms 3
Interior
Interior Features Breakfast Bar, Ceiling Fan(s), Tile Counters, Gas Dryer Hookup, Eat-in Kitchen, High Speed Internet, Multiple Dining Areas, Multiple Living Areas, No Interior Steps, Open Floorplan, Pantry, Recessed Lighting, Smart Thermostat, Storage, Washer Hookup, Wired for Data
Heating Central, Heat Pump, Natural Gas
Cooling Central Air
Flooring Vinyl
Fireplaces Type Outside
Fireplace Y
Appliance Dishwasher, Electric Range, RNGHD, Free-Standing Refrigerator, Self Cleaning Oven, Stainless Steel Appliance(s), Washer/Dryer, Water Heater
Exterior
Exterior Feature Uncovered Courtyard, Garden, Gas Grill, Gutters Partial, Lighting, Private Yard
Garage Spaces 1.0
Fence Back Yard, Front Yard, Gate
Pool None
Community Features Park, Picnic Area, Playground, Pool, Walk/Bike/Hike/Jog Trail(s
Utilities Available Cable Available, Electricity Connected, High Speed Internet, Natural Gas Connected, Phone Available, Water Connected
Waterfront No
Waterfront Description None
View Neighborhood
Roof Type Asbestos Shingle
Accessibility None
Porch Covered, Deck, Front Porch, Patio, Side Porch
Parking Type Attached Carport
Total Parking Spaces 5
Private Pool No
Building
Lot Description Back Yard
Faces North
Foundation Slab
Sewer Public Sewer
Water Public
Level or Stories One
Structure Type Brick Veneer,Concrete,Glass,HardiPlank Type,Attic/Crawl Hatchway(s) Insulated,Blown-In Insulation
New Construction No
Schools
Elementary Schools Blanton
Middle Schools Bertha Sadler Means
High Schools Northeast Early College
School District Austin Isd
Others
Restrictions Deed Restrictions
Ownership Common
Acceptable Financing Cash, Conventional
Tax Rate 2.4632
Listing Terms Cash, Conventional
Special Listing Condition Standard






