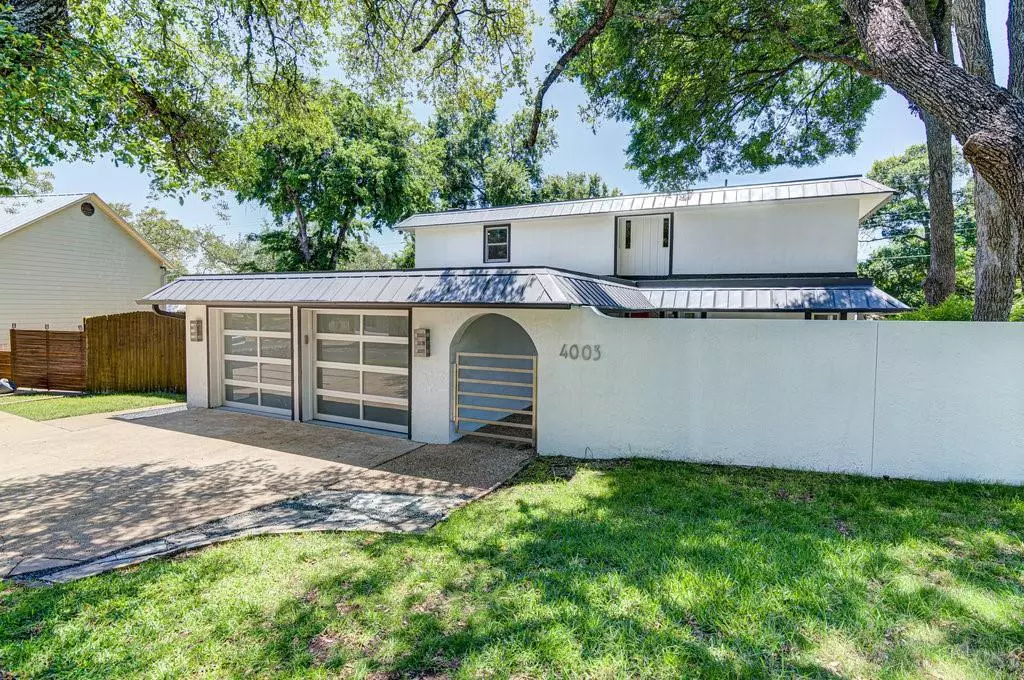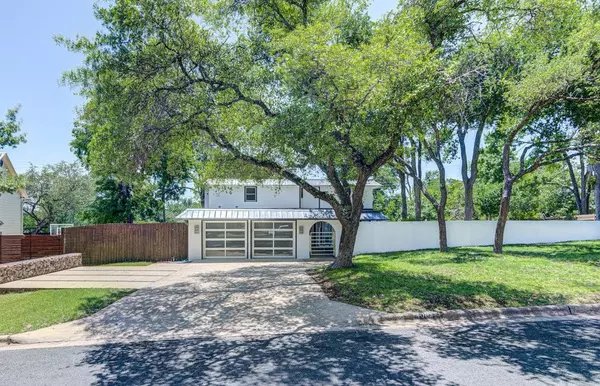
4003 Tablerock DR Austin, TX 78731
4 Beds
3 Baths
2,642 SqFt
UPDATED:
11/08/2024 02:37 PM
Key Details
Property Type Single Family Home
Sub Type Single Family Residence
Listing Status Active
Purchase Type For Sale
Square Footage 2,642 sqft
Price per Sqft $425
Subdivision Northwest Hills Mesa Oaks Ph
MLS Listing ID 6870416
Style 1st Floor Entry
Bedrooms 4
Full Baths 3
Originating Board actris
Year Built 1969
Annual Tax Amount $12,596
Tax Year 2020
Lot Size 0.286 Acres
Property Description
The heart of the home is the stunning new kitchen, featuring sleek quartz countertops and modern built-ins, providing ample storage and workspace for culinary enthusiasts. With two spacious living areas, there's plenty of room for relaxation and entertainment, offering versatility to suit your lifestyle needs.
Situated on a generous large lot, the property showcases meticulous new landscaping, creating a tranquil outdoor oasis perfect for alfresco dining and gatherings. Unwind and indulge in the private spa, a serene retreat to melt away the stresses of the day.
Additional highlights include a new roof, ensuring peace of mind for years to come. This thoughtfully updated home seamlessly combines contemporary design with timeless charm, offering a rare opportunity to own a turnkey property in one of Austin's most sought-after neighborhoods. Don't miss out on this exceptional Northwest Hills gem!
Location
State TX
County Travis
Rooms
Main Level Bedrooms 1
Interior
Interior Features Bookcases, Breakfast Bar, Built-in Features, Ceiling Fan(s), Quartz Counters, Crown Molding, Gas Dryer Hookup, Eat-in Kitchen, Entrance Foyer, Interior Steps, Multiple Dining Areas, Multiple Living Areas, Recessed Lighting, Smart Thermostat, Storage
Heating Central, Natural Gas
Cooling Central Air
Flooring Carpet, Concrete, Tile, Vinyl
Fireplaces Number 1
Fireplaces Type Family Room, Gas Log, Masonry
Fireplace Y
Appliance Dishwasher, Disposal, Exhaust Fan, Gas Range, Microwave, Free-Standing Gas Oven, Free-Standing Refrigerator, Water Heater
Exterior
Exterior Feature Balcony, CCTYD, Gutters Full
Garage Spaces 2.0
Fence Back Yard, Fenced, Gate, Masonry, Perimeter, Privacy, Wood
Pool None
Community Features None
Utilities Available Electricity Connected, Natural Gas Connected
Waterfront No
Waterfront Description None
View None
Roof Type Tar/Gravel
Accessibility None
Porch Covered, Front Porch, Patio, Rear Porch, Side Porch
Total Parking Spaces 6
Private Pool No
Building
Lot Description Back Yard, Curbs, Level, Sprinkler - Automatic, Trees-Medium (20 Ft - 40 Ft), Trees-Moderate
Faces North
Foundation Slab
Sewer Public Sewer
Water Public
Level or Stories Two
Structure Type Stucco
New Construction No
Schools
Elementary Schools Doss (Austin Isd)
Middle Schools Murchison
High Schools Anderson
School District Austin Isd
Others
Restrictions Deed Restrictions
Ownership Fee-Simple
Acceptable Financing Cash, Conventional
Tax Rate 2.14486
Listing Terms Cash, Conventional
Special Listing Condition Standard






