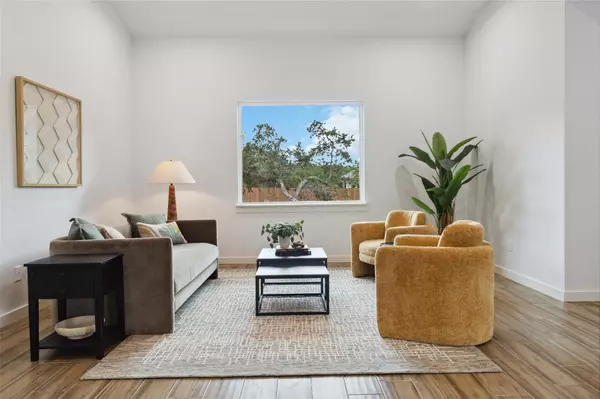
16 Stardust CIR Wimberley, TX 78676
3 Beds
2 Baths
1,652 SqFt
OPEN HOUSE
Thu Dec 12, 1:00pm - 4:00pm
Sat Dec 14, 11:00am - 2:00pm
UPDATED:
12/10/2024 10:41 AM
Key Details
Property Type Single Family Home
Sub Type Single Family Residence
Listing Status Active
Purchase Type For Sale
Square Footage 1,652 sqft
Price per Sqft $242
Subdivision Woodcreek Sec 19
MLS Listing ID 4813712
Bedrooms 3
Full Baths 2
HOA Fees $225/ann
Originating Board actris
Year Built 2024
Annual Tax Amount $701
Tax Year 2023
Lot Size 0.293 Acres
Property Description
Location
State TX
County Hays
Rooms
Main Level Bedrooms 3
Interior
Interior Features Ceiling Fan(s), High Ceilings, Granite Counters, Quartz Counters, Double Vanity, Electric Dryer Hookup, Kitchen Island, No Interior Steps, Open Floorplan, Pantry, Primary Bedroom on Main, Recessed Lighting, Walk-In Closet(s), Washer Hookup
Heating Central, Electric
Cooling Central Air, Electric
Flooring Carpet, Tile
Fireplace Y
Appliance Dishwasher, Disposal, Electric Range, Electric Water Heater
Exterior
Exterior Feature None
Garage Spaces 2.0
Fence None
Pool None
Community Features None
Utilities Available Electricity Connected, Sewer Connected, Underground Utilities, Water Connected
Waterfront Description None
View Hill Country, Neighborhood
Roof Type Metal
Accessibility None
Porch Covered, Patio
Total Parking Spaces 4
Private Pool No
Building
Lot Description Cul-De-Sac, Level
Faces West
Foundation Slab
Sewer Private Sewer
Water Private
Level or Stories One
Structure Type HardiPlank Type,Masonry – Partial
New Construction No
Schools
Elementary Schools Jacobs Well
Middle Schools Danforth
High Schools Wimberley
School District Wimberley Isd
Others
HOA Fee Include Common Area Maintenance
Restrictions Covenant,Deed Restrictions
Ownership Fee-Simple
Acceptable Financing Cash, Conventional, FHA, VA Loan
Tax Rate 0.59
Listing Terms Cash, Conventional, FHA, VA Loan
Special Listing Condition Standard






