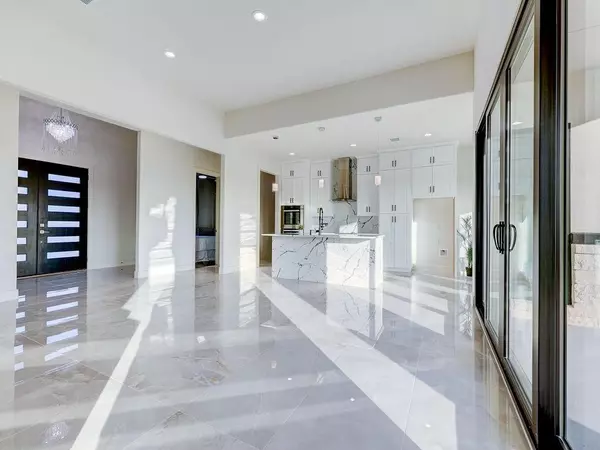
30 Wagon Wheel RD Taylor, TX 76574
5 Beds
3 Baths
2,713 SqFt
UPDATED:
08/28/2024 02:01 AM
Key Details
Property Type Single Family Home
Sub Type Single Family Residence
Listing Status Hold
Purchase Type For Sale
Square Footage 2,713 sqft
Price per Sqft $349
Subdivision T003Llli - Taylor Isd Abstracts
MLS Listing ID 5580022
Style 1st Floor Entry,Single level Floor Plan
Bedrooms 5
Full Baths 3
Originating Board actris
Year Built 2022
Tax Year 2022
Lot Size 6.060 Acres
Property Description
New construction built in 2022 with an architectural vision to blend harmoniously with the surroundings, using materials like stone and large windows that bring the outdoors in. The result is a fusion of elegance and comfort. Spacious living areas, a grand fireplace, and a state-of-the-art kitchen cater to both family life and entertaining guests. Bedrooms are sanctuaries with lavish en-suite bathrooms. Four bedrooms and a studio next to the Primary bedroom + In-law suite with a full private bathroom in the opposite wing of the house.
In summary, 30 Wagon Wheel, an exquisitely designed home, provides a life of luxury in the countryside. High-end amenities and top-notch craftmanshi[ merge for a daily retreat of indulgence and harmony with nature.
EASY TO SHOW: text the Listing agent for the GATE code. And: Flexible Seller Open to Creative Approaches and Win-Win Solutions
Location
State TX
County Williamson
Rooms
Main Level Bedrooms 5
Interior
Interior Features Ceiling Fan(s), High Ceilings, Chandelier, Double Vanity, Electric Dryer Hookup, Eat-in Kitchen, Entrance Foyer, In-Law Floorplan, Kitchen Island, No Interior Steps, Open Floorplan, Pantry, Primary Bedroom on Main, Recessed Lighting, Storage, Two Primary Closets, Walk-In Closet(s), Washer Hookup
Heating Central, Electric
Cooling Ceiling Fan(s), Central Air, Electric
Flooring Marble, No Carpet, Tile
Fireplaces Number 1
Fireplaces Type Electric, Living Room
Fireplace Y
Appliance Built-In Oven(s), Cooktop, Dishwasher, Disposal, Electric Cooktop, Electric Oven, Double Oven, RNGHD, Stainless Steel Appliance(s), Electric Water Heater
Exterior
Exterior Feature Lighting, Private Entrance, Private Yard
Garage Spaces 2.0
Fence Back Yard, Front Yard, Full, Gate, Wood
Pool None
Community Features None
Utilities Available Electricity Connected, Water Connected
Waterfront Description None
View Pasture, See Remarks
Roof Type Composition,Shingle
Accessibility None
Porch Covered, Patio, Rear Porch
Total Parking Spaces 4
Private Pool No
Building
Lot Description Back Yard, Cleared, Farm, Front Yard, Level, Public Maintained Road, Sprinkler - Automatic, Sprinkler - In Rear, Sprinkler - In Front, See Remarks
Faces East
Foundation Slab
Sewer Septic Tank, See Remarks
Water Public
Level or Stories One
Structure Type Stone,Stone Veneer,Stucco
New Construction Yes
Schools
Elementary Schools Th Johnson
Middle Schools Taylor
High Schools Taylor
School District Taylor Isd
Others
Restrictions See Remarks
Ownership Common
Acceptable Financing Cash, Conventional, VA Loan
Tax Rate 1.7784
Listing Terms Cash, Conventional, VA Loan
Special Listing Condition Standard






