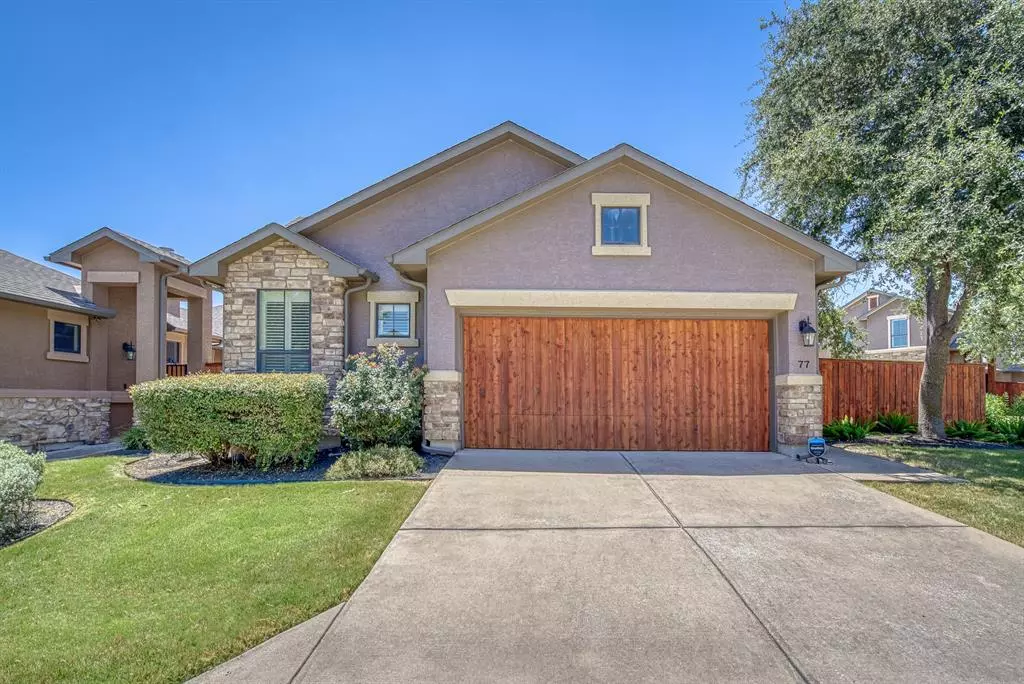
4332 Teravista Club DR #77 Round Rock, TX 78665
3 Beds
2 Baths
1,685 SqFt
UPDATED:
08/15/2024 05:54 PM
Key Details
Property Type Single Family Home
Sub Type Single Family Residence
Listing Status Hold
Purchase Type For Rent
Square Footage 1,685 sqft
Subdivision Gardens/Teravista
MLS Listing ID 7497818
Style 1st Floor Entry,Single level Floor Plan
Bedrooms 3
Full Baths 2
Originating Board actris
Year Built 2009
Lot Size 3,789 Sqft
Property Description
This beautifully updated home is located on a corner lot in the desirable, gated section of the Gardens at Teravista. The private garden gate entrance leads to an extended flagstone courtyard with a wood burning outdoor fireplace. The interior lush yard has a sprinkler system for easy maintenance.
The home features luxury vinyl plank flooring, carpet, plantation shutters, and interior paint. The kitchen has granite countertops, stainless steel appliances, a center breakfast bar island, and is open to the dining area and family room. This open concept floor plan is bright and airy, and offers views of the courtyard and covered patio.
The spacious primary suite includes a double vanity, separate shower, soaking tub, and walk-in closet. The two secondary bedrooms are located down the hallway, and offer privacy from the common areas. The garage has extra cabinet storage and an owned water softener.
The home also has access to the neighborhood amenities, which include multiple pools, an exercise facility, hike/bike trails, sport courts, and planned social activities. The HOA maintains the exterior of the home, the front yard outside of the fence, including landscaping, the front sprinkler system, and the fence.
This home is perfect for someone looking for a spacious, updated, and maintenance-free home in a desirable location.
Location
State TX
County Williamson
Rooms
Main Level Bedrooms 3
Interior
Interior Features Bookcases, Breakfast Bar, Ceiling Fan(s), Granite Counters, Electric Dryer Hookup, In-Law Floorplan, Kitchen Island, No Interior Steps, Open Floorplan, Primary Bedroom on Main, Recessed Lighting, Soaking Tub, Walk-In Closet(s), Washer Hookup
Heating Central, Natural Gas
Cooling Ceiling Fan(s), Central Air, Electric
Flooring Carpet, Vinyl
Fireplaces Number 1
Fireplaces Type Outside
Fireplace Y
Appliance Dishwasher, Disposal, Microwave, Free-Standing Gas Range, Stainless Steel Appliance(s), Water Heater, Water Softener Owned
Exterior
Exterior Feature Uncovered Courtyard, Gutters Full, Private Entrance, Private Yard
Garage Spaces 2.0
Fence Fenced, Wood
Pool None
Community Features Clubhouse, Common Grounds, Fitness Center, Gated, Golf, Planned Social Activities, Playground, Pool, Sport Court(s)/Facility, Walk/Bike/Hike/Jog Trail(s
Utilities Available Cable Available, Electricity Connected, Natural Gas Connected, Phone Available, Sewer Connected, Underground Utilities, Water Connected
Waterfront No
Waterfront Description None
View None
Roof Type Composition,Shingle
Accessibility None
Porch Covered, Front Porch, Patio, Side Porch
Parking Type Attached, Door-Single, Garage Door Opener, Garage Faces Front
Total Parking Spaces 2
Private Pool No
Building
Lot Description Corner Lot, Landscaped, Native Plants, Private, Sprinkler - Drip Only/Bubblers, Trees-Small (Under 20 Ft), Xeriscape
Faces Southeast
Foundation Slab
Sewer MUD
Water MUD
Level or Stories One
Structure Type Blown-In Insulation,Stone,Stucco
New Construction No
Schools
Elementary Schools Teravista
Middle Schools Hopewell
High Schools Stony Point
School District Round Rock Isd
Others
Pets Allowed Negotiable
Num of Pet 1
Pets Description Negotiable






