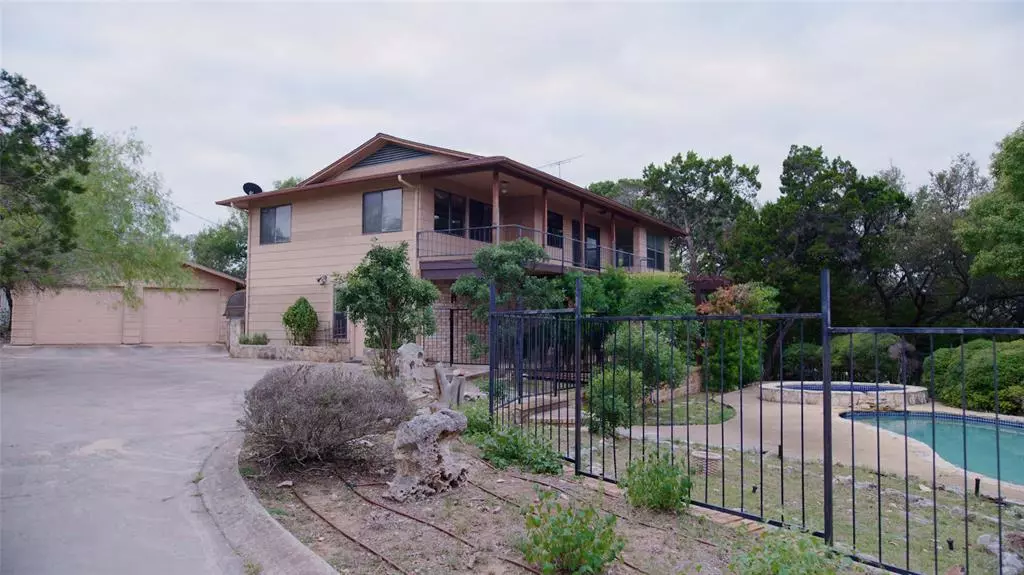
254 Buckhaven DR Canyon Lake, TX 78133
3 Beds
2 Baths
2,480 SqFt
UPDATED:
08/13/2024 05:03 PM
Key Details
Property Type Single Family Home
Sub Type Single Family Residence
Listing Status Hold
Purchase Type For Sale
Square Footage 2,480 sqft
Price per Sqft $241
Subdivision Triple Peak Ranch Estates
MLS Listing ID 8261600
Bedrooms 3
Full Baths 2
HOA Fees $50/ann
Originating Board actris
Year Built 1976
Annual Tax Amount $10,660
Tax Year 2022
Lot Size 0.738 Acres
Property Description
Location
State TX
County Comal
Rooms
Main Level Bedrooms 1
Interior
Interior Features Two Primary Suties, Murphy Bed, See Remarks
Heating Central
Cooling Central Air
Flooring Carpet, Tile, Wood
Fireplaces Number 1
Fireplaces Type Electric, Family Room
Fireplace Y
Appliance Dishwasher, Gas Range, Refrigerator, Washer/Dryer
Exterior
Exterior Feature Balcony, Boat Ramp, Garden, Private Yard, See Remarks
Garage Spaces 2.0
Fence Back Yard, Fenced, Front Yard, Wrought Iron
Pool In Ground
Community Features Lake
Utilities Available Electricity Connected, Natural Gas Connected
Waterfront No
Waterfront Description Lake Privileges
View Lake
Roof Type Composition
Accessibility None
Porch Deck, Porch, See Remarks
Parking Type Drive Through, Driveway, Garage, Garage Door Opener, Oversized, Private, RV Garage
Total Parking Spaces 4
Private Pool Yes
Building
Lot Description Back Yard, Front Yard, Garden, Native Plants, Trees-Large (Over 40 Ft), Views, See Remarks
Faces Northwest
Foundation Slab
Sewer Septic Tank
Water Public
Level or Stories Two
Structure Type HardiPlank Type,Masonry – Partial,Stone
New Construction No
Schools
Elementary Schools Mountain Valley
Middle Schools Mountain Valley Middle
High Schools Canyon Lake
School District Comal Isd
Others
HOA Fee Include See Remarks
Restrictions City Restrictions,Deed Restrictions,Zoning
Ownership Fee-Simple
Acceptable Financing Cash, Conventional, FHA, VA Loan
Tax Rate 1.794935
Listing Terms Cash, Conventional, FHA, VA Loan
Special Listing Condition Standard






